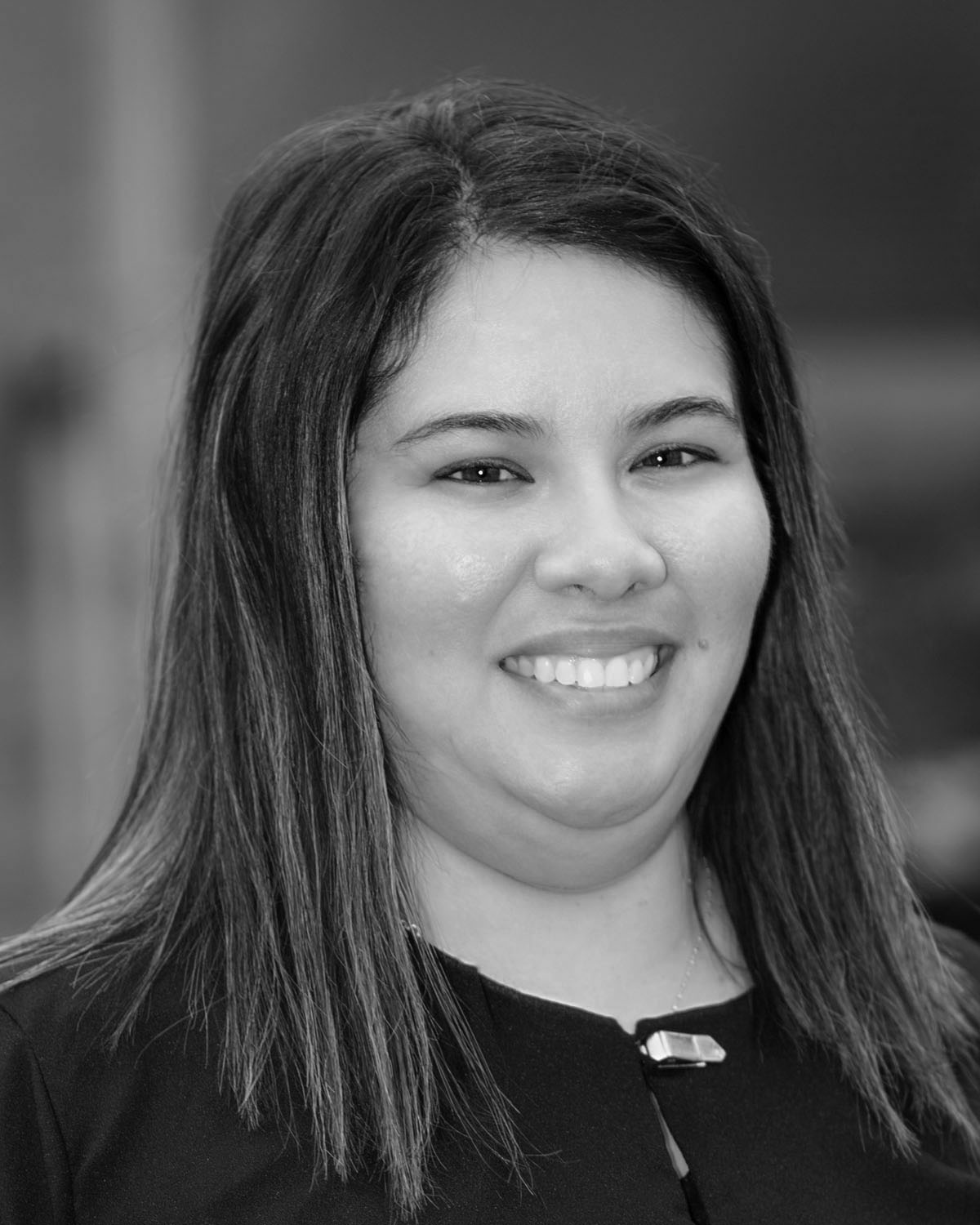WELCOME HOME! Prepare to create new memories in this adorable and up to date 3 Bedroom, 2.5 bathrooms with connected 2 car garage. This FANTASTIC home has been freshly updated and is MOVE IN READY! Located on a quiet cul-de-sac, in one of the most coveted Libertyville (Rockland) neighborhoods. When you step inside, you're greeted by the inviting Foyer w/vaulted ceiling & hardwood floors. To your left, is the light & bright Living Room w/bay picture windows & vaulted ceiling. The separate formal Dining Room w/hardwood floors overlooks the Living Room; offering an open and nice flowing floorplan. The modernized Kitchen includes granite countertops & stainless appliances, which opens to the comfy & spacious Family Room w/hardwood floor, flanked w/ custom built-ins, wood burning fireplace & reclaimed wood custom mantle. The Laundry/Mud Room is conveniently located off the garage, w/built-in cabinets, tile floor, newer full sized washer/dryer, & sink. The finished Basement is perfect for a Rec Room or Exercise Room, with extra storage. All new plush carpet upstairs where you'll find the large Master bedroom w/ walk-in closet with custom built-ins and recently renovated hall bathroom with double sinks. Other recent updates include finished basement, shed, fence with option for boat or recreational vehicle storage and newer driveway. Walking distance to all schools: Rockland, Highland and Libertyville HS. This home offers loads of new features and is truly a MUST SEE! You're sure to fall in LOVE-come check it out TODAY! Quick close possible!
836 PEMBROOKE Road, Libertyville, IL 60048 Find on Map
Sold for $470,000 ($208/SQ FT)
Estimated $0/month View My Payment
3 Bedrooms | 2 Full Baths, 1 Half Baths
MLS#: 11691437 | Status: Sold on Mar 03, 2023






























